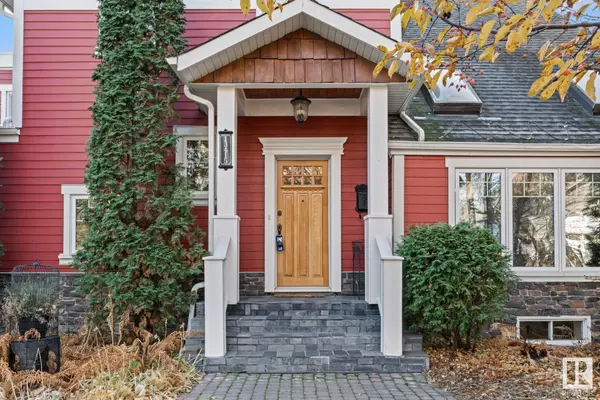13415 103 AV NW Edmonton, AB T5N 0S3
Key Details
Property Type Single Family Home
Sub Type Single Family
Listing Status Active
Purchase Type For Sale
Square Footage 2,068 sqft
Price per Sqft $604
MLS® Listing ID E4412246
Style 2 Storey
Bedrooms 5
Full Baths 3
Half Baths 1
Construction Status Wood Frame
Year Built 1946
Lot Size 7,249 Sqft
Acres 192.17
Property Description
Location
Province AB
Community Glenora
Area Edmonton
Zoning Zone 11
Rooms
Other Rooms Bedroom
Basement Full, Fully Finished
Interior
Heating Forced Air-2
Flooring Ceramic Tile, Hardwood, Slate
Appliance Dishwasher-Built-In, Dryer, Garage Opener, Oven-Microwave, Refrigerator, Stove-Gas, Washer
Heat Source Natural Gas
Exterior
Exterior Feature Composition, Wood Shingle
Amenities Available Ceiling 9 ft., Deck, Patio, Skylight, Vinyl Windows, See Remarks
Parking Type Double Garage Attached, Over Sized, Rear Drive Access
Garage Yes
Building
Lot Description Rectangular
Building Description Detached Single Family, Detached Single Family
Faces North
Story 3
Structure Type Detached Single Family
Construction Status Wood Frame
Others
Restrictions Restrictive Covenant-Bldg
Ownership Private
GET MORE INFORMATION




